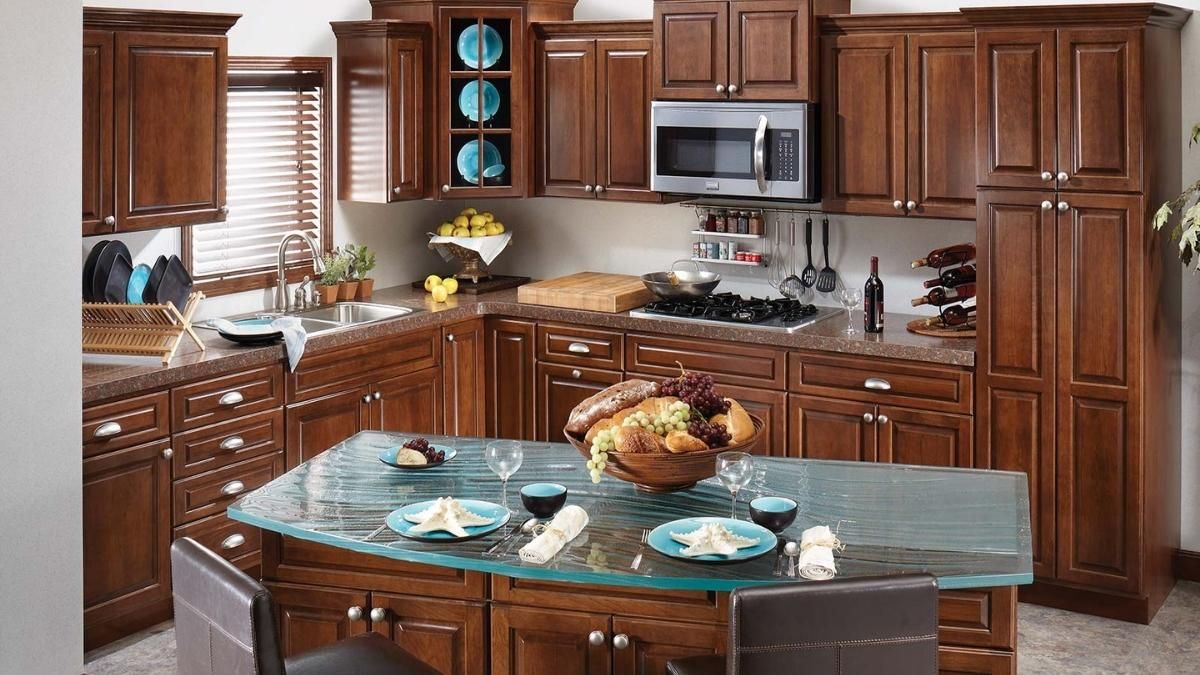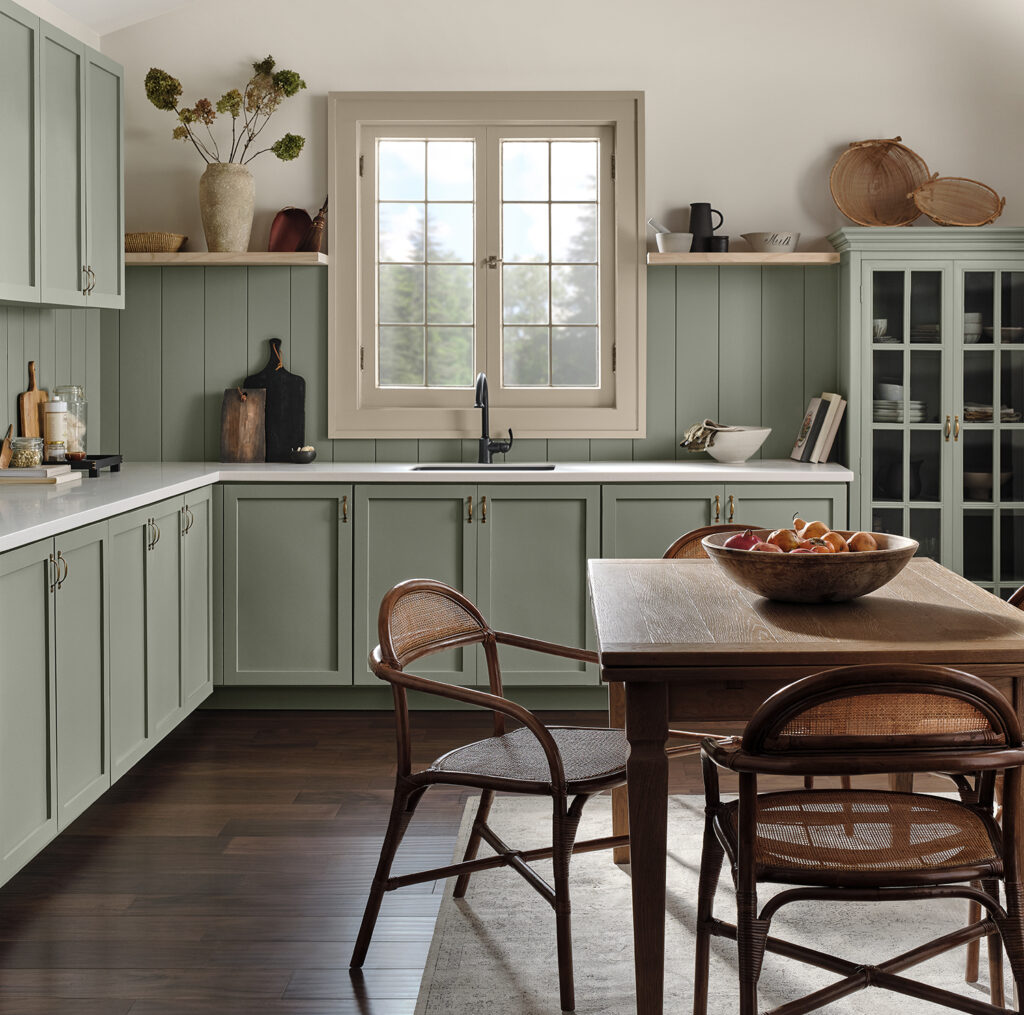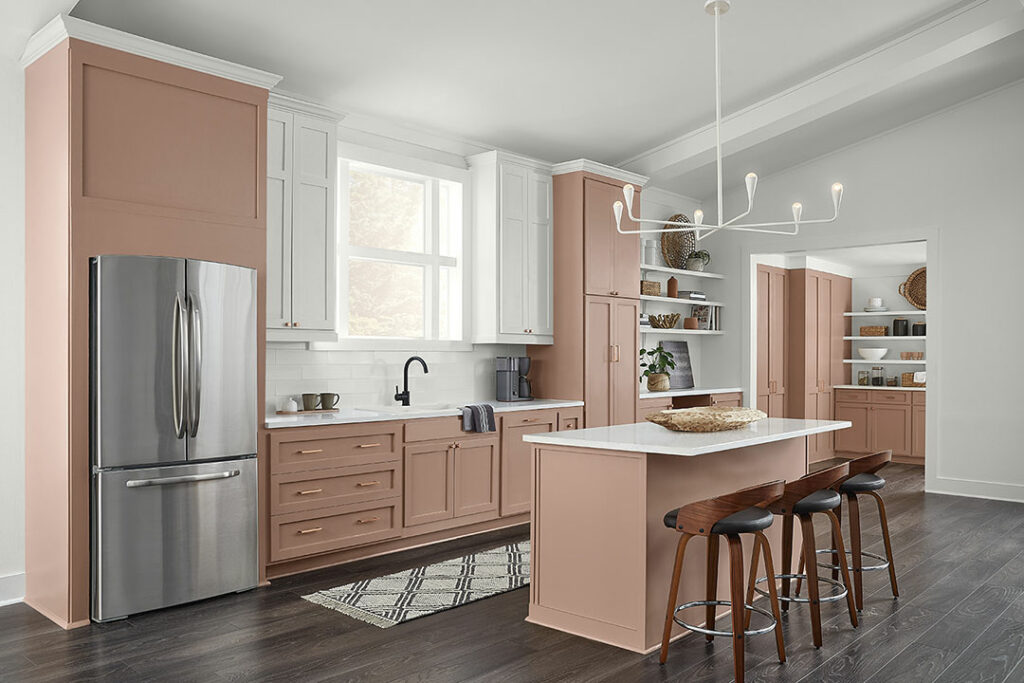Crafting the Ideal Kitchen Layout

Your kitchen is the heart of your home, and you want to ensure a beautiful and functional layout. At Weinstein Bath & Kitchen Showroom, we understand that designing your dream kitchen is a significant investment of time and resources. That is why we offer expert guidance and a wide range of high-quality products to help you create the ideal kitchen layout that suits your unique style and needs.
Factors Influencing Your Layout
As you embark on your kitchen remodeling journey, take into account several critical factors that will dictate the overall outcome of the project:
- The size and shape of your kitchen play a key role in determining the most feasible layout and design.
- Your cooking habits, preferences, and needs help determine a functional and practical kitchen that enhances your culinary experience.
- Your budget is a critical factor that you should keep in mind, as your budget will define the possible layouts of your kitchen.
Considering these factors, you can create a beautiful and efficient kitchen that meets all your needs while staying within budget.
Choosing Your Ideal Kitchen Layout
Consider these layout options for a kitchen that fits perfectly into your life.
U-Shaped Layout
Consider a U-shaped layout, a favorite among homeowners with large kitchens. This layout is designed to offer plenty of counter space and storage, ideal for those who love to cook or entertain guests. With this layout, the sink, stove, and refrigerator are all arranged along three walls, forming a functional triangle that is both convenient and efficient. The U-shape also provides ample room for movement and can accommodate multiple people in the kitchen.
L-Shaped Layout

An L-shaped kitchen is an ideal kitchen layout for those with a moderate amount of space, offering a balance between being spacious and functional for cooking and meal prep. The sink, oven, and refrigerator are placed along two walls in an L-shaped kitchen. L-shaped kitchens can have one part of the “L” as an open counter space with a pass-through to a dining or living room, creating an illusion of a larger kitchen.
Galley Layout
A galley layout is perfect for small kitchens where every inch counts. Arranging the sink, stove, and refrigerator on two opposing walls ensures that every kitchen area is utilized to its fullest potential. The sink and stove can be placed on one wall, while the refrigerator can be placed on the other, or vice versa. This setup allows easy access to all three essential kitchen appliances while creating a clear, open workspace for food preparation and cooking. This ideal layout makes small kitchens functional, efficient, and enjoyable.
One-Wall Layout

Another kitchen layout that maximizes space is the one-wall layout, which, as the name describes, has the sink, oven, and refrigerator aligned against one wall. One-wall kitchen layouts maximize space, especially for smaller kitchens or kitchens primarily used for food preparation and clean-up. Because all the appliances and fixtures are on one side of the room, you have an efficient workflow and easy access to all necessary tools and appliances.
Embrace Space: Banishing Clutter and Creating Breathing Room
Maintaining an airy, uncluttered kitchen without sacrificing functionality is an art. Here are some other tips:
- Employ the Work Triangle: Maintain desirable proximity between your sink, stove, and refrigerator for efficient movement. Just remember, too close can be as problematic as too far.
- Use Corners Wisely: Equip corner cabinets with rotating tray cabinets or pull-out shelves to maximize accessibility and storage.
- Islands and Peninsulas Pay Off: As additional counter space and storage, these functional fixtures can also define the boundary between your kitchen and dining room.
We at Weinstein understand that a well-designed kitchen layout creates a harmonious space that facilitates comfort, efficiency, and joy.
If you need help planning or finding products for your ideal kitchen layout, we invite you to visit us at Weinstein’s showroom in Broomall, Pennsylvania. Experience firsthand the quality of our fixtures and tap into our years of expert knowledge. Let us transform your blueprint into a beautiful reality.